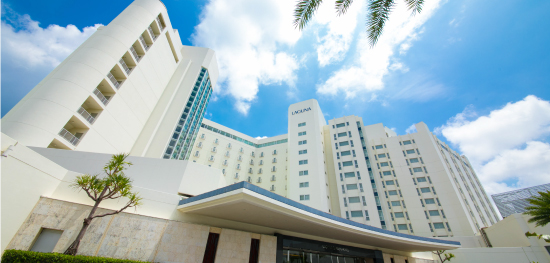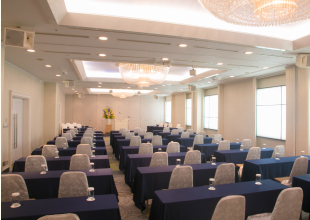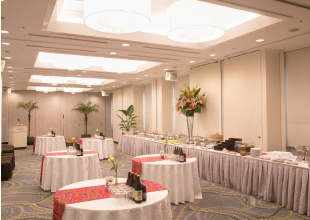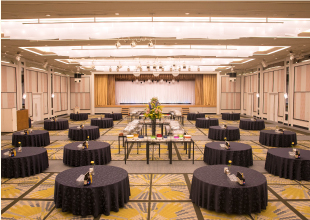- Party/MICE
- A gorgeous meeting place where bonds create new bonds.
Banquet Hall Plan
Best for occasions such as events and seminars using the multiscreen system.
- Theater Format
- School Format
- Dinner and Round Table Format
- Stand-up Buffet Format
Theater Format
- Large Banquet Hall (Hagoromo)
- Banquet hall area, Capacity
| Facility | Area | Capacity | ||
|---|---|---|---|---|
| m2 | tsubo (area of 2 tatami mats) |
Theater | ||
| Large Banquet Hall (Hagoromo) (East, Middle, West) |
Full Room (permanent stage) |
1,000(125) | 303(38) | 1,200 |
| 2/3 | 700 | 212 | 900 | |
| 1/2 | 550 | 167 | 600 | |
| 1/3 | 300 | 91 | 400 | |
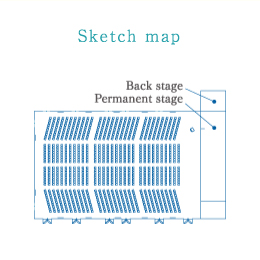
- Mid-sized Banquet Hall (Meikai)
- Banquet hall area, Capacity
| Facility | Area | Capacity | ||
|---|---|---|---|---|
| m2 | tsubo (area of 2 tatami mats) |
Theater | ||
| Mid-size Banquet Hall (Meikai) |
Full Room aa |
168 | 51 | 190 |
| 2/3 | 120 | 36 | 110 | |
| 1/3 | 60 | 18 | 60 | |
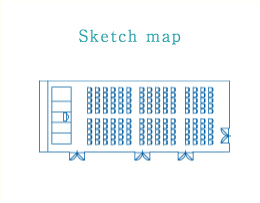
- Small Banquet Room (Heian)
- Banquet hall area, Capacity
| Facility | Area | Capacity | ||
|---|---|---|---|---|
| m2 | tsubo (area of 2 tatami mats) |
Theater | ||
| Small Banquet Room (Heian) |
Full Room | 150 | 45 | 140 |
| 2/3 | 100 | 30 | 80 | |
| 1/2 | 75 | 23 | 56 | |
| 1/3 | 50 | 15 | - | |
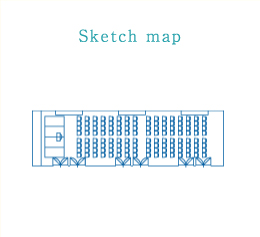
School Format
- Large Banquet Hall (Hagoromo)
- Banquet hall area, Capacity
| Facility | Area | Capacity | ||
|---|---|---|---|---|
| m2 | tsubo (area of 2 tatami mats) |
School | ||
| Large Banquet Hall (Hagoromo) (East, Middle, West) |
Full Room (permanent stage) |
1,000(125) | 303(38) | 750 |
| 2/3 | 700 | 212 | 600 | |
| 1/2 | 550 | 167 | 360 | |
| 1/3 | 300 | 91 | 225 | |
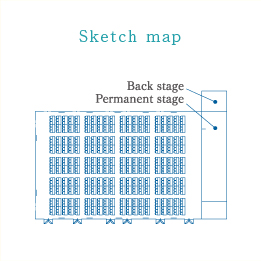
- Mid-sized Banquet Hall (Meikai)
- Banquet hall area, Capacity
| Facility | Area | Capacity | ||
|---|---|---|---|---|
| m2 | tsubo (area of 2 tatami mats) |
School | ||
| Mid-size Banquet Hall (Meikai) |
Full Room | 168 | 51 | 126 |
| 2/3 | 120 | 36 | 81 | |
| 1/3 | 60 | 18 | 33 | |
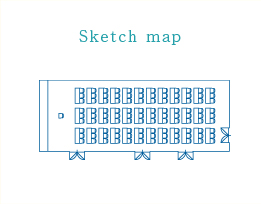
- Small Banquet Room (Heian)
- Banquet hall area, Capacity
| Facility | Area | Capacity | ||
|---|---|---|---|---|
| m2 | tsubo (area of 2 tatami mats) |
School | ||
| Small Banquet Room (Heian) |
Full Room | 150 | 45 | 90 |
| 2/3 | 100 | 30 | 54 | |
| 1/2 | 75 | 23 | 36 | |
| 1/3 | 50 | 15 | - | |
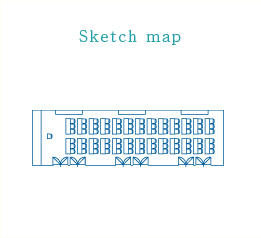
- Conference Room (Green Room)
- Banquet hall area, Capacity
| Facility | Area | Capacity | |
|---|---|---|---|
| m2 | tsubo (area of 2 tatami mats) |
School | |
| Conference Room (Green Room) |
65 | 20 | 33 |
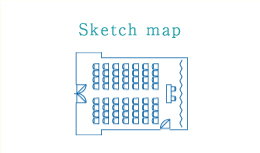
Dinner and Round Table Format
- Large Banquet Hall (Hagoromo)
- Banquet hall area, Capacity
◆Dinner Format
| Facility | Area | Capacity | ||
|---|---|---|---|---|
| m2 | tsubo (area of 2 tatami mats) |
Dinner | ||
| Large Banquet Hall (Hagoromo) (East, Middle, West) |
Full Room (permanent stage) |
1,000(125) | 303(38) | 660 |
| 2/3 | 700 | 212 | 420 | |
| 1/2 | 550 | 167 | 330 | |
| 1/3 | 300 | 91 | 170 | |
◆Round Table Format
| Facility | Area | Capacity | ||
|---|---|---|---|---|
| m2 | tsubo (area of 2 tatami mats) |
Round Table | ||
| Large Banquet Hall (Hagoromo) (East, Middle, West) |
Full Room (permanent stage) |
1,000(125) | 303(38) | 726 |
| 2/3 | 700 | 212 | 462 | |
| 1/2 | 550 | 167 | 363 | |
| 1/3 | 300 | 91 | 187 | |

- Mid-size Banquet Hall (Meikai)
- Banquet hall area, Capacity
◆Dinner Format
| Facility | Area | Capacity | ||
|---|---|---|---|---|
| m2 | tsubo (area of 2 tatami mats) |
Dinner | ||
| Mid-size Banquet Hall (Meikai) |
Full Room | 168 | 51 | 90 |
| 2/3 | 120 | 36 | 60 | |
| 1/3 | 60 | 18 | 20 | |
◆Round Table Format
| Facility | Area | Capacity | ||
|---|---|---|---|---|
| m2 | tsubo (area of 2 tatami mats) |
Round Table | ||
| Mid-size Banquet Hall (Meikai) |
Full Room | 168 | 51 | 99 |
| 2/3 | 120 | 36 | 66 | |
| 1/3 | 60 | 18 | 22 | |

- Small Banquet Room (Heian)
- Banquet hall area, Capacity
◆Dinner Format
| Facility | Area | Capacity | ||
|---|---|---|---|---|
| m2 | tsubo (area of 2 tatami mats) |
Dinner | ||
| Small Banquet Room (Heian) |
Full Room | 150 | 45 | 70 |
| 2/3 | 100 | 30 | 40 | |
| 1/2 | 75 | 23 | 30 | |
| 1/3 | 50 | 15 | - | |
◆Round Table Format
| Facility | Area | Capacity | ||
|---|---|---|---|---|
| m2 | tsubo (area of 2 tatami mats) |
Round Table | ||
| Small Banquet Room (Heian) |
Full Room | 150 | 45 | 77 |
| 2/3 | 100 | 30 | 44 | |
| 1/2 | 75 | 23 | 33 | |
| 1/3 | 50 | 15 | - | |

Stand-up Buffet Format
- Large Banquet Hall (Hagoromo)
- Banquet hall area, Capacity
| Facility | Area | Capacity | ||
|---|---|---|---|---|
| m2 | tsubo (area of 2 tatami mats) |
Stand-up Buffet | ||
| >Mid-size Banquet Hall (Meikai) |
Full Room | 168 | 51 | 100 |
| 2/3 | 120 | 36 | 60 | |
| 1/3 | 60 | 18 | - | |

- Small Banquet Room (Heian)
- Banquet hall area, Capacity
| Facility | Area | Capacity | ||
|---|---|---|---|---|
| m2 | tsubo (area of 2 tatami mats) |
Stand-up Buffet | ||
| Small Banquet Room (Heian) |
Full Room | 150 | 45 | 80 |
| 2/3 | 100 | 30 | 50 | |
| 1/2 | 75 | 23 | 30 | |
| 1/3 | 50 | 15 | - | |

- Conference Room (Green Room)
- Banquet hall area, Capacity
| Facility | Area | Capacity | |
|---|---|---|---|
| m2 | tsubo (area of 2 tatami mats) |
Stand-up Buffet | |
| Conference Room (Green Room) |
65 | 20 | 35 |

price
Banquet Hall Area, Capacity
| Facility | Area | Height | Width | Depth | Electric power |
Capacity | |||||||
|---|---|---|---|---|---|---|---|---|---|---|---|---|---|
| m2 | tsubo (area of 2 tatami mats) |
m | m | m | kw | Stand-up Buffet |
Dinner | Round Table |
Theater | School | |||
| 2F | Large Banquet Hall (Hagoromo) |
Full Room (permanent stage) |
1,000 (125) |
303 (38) |
6.0 (1.2) |
36.60 (16.49) |
23.60 (5.45) |
76 *2 |
800 *1 |
660 | 726 | 1,200 | 750 |
| 2/3 | 700 | 212 | 6.0 | 24.05 | 23.60 | - | 500 | 420 | 462 | 900 | 600 | ||
| 1/2 | 550 | 167 | 17.65 | - | 300 | 330 | 363 | 600 | 360 | ||||
| 1/3 | 300 | 91 | 11.50 | - | 150 | 170 | 187 | 400 | 225 | ||||
| Mid-size Banquet Hall (Meikai) |
Full Room | 168 | 51 | 3.0 | 20.87 | 7.99 | 7 *2 |
100 | 90 | 99 | 190 | 126 | |
| 2/3 | 120 | 36 | 14.29 | - | 60 | 60 | 66 | 110 | 81 | ||||
| 1/3 | 60 | 18 | 7.00 | - | - | 20 | 22 | 60 | 33 | ||||
| Small Banquet Room (Heian) |
Full Room | 150 | 45 | 3.0 | 21.71 | 6.80 | 5 *2 |
80 | 70 | 77 | 140 | 90 | |
| 2/3 | 100 | 30 | 14.57 | - | 50 | 40 | 44 | 80 | 54 | ||||
| 1/2 | 75 | 23 | 10.83 | - | 30 | 30 | 33 | 56 | 36 | ||||
| 1/3 | 50 | 15 | 7.06 | - | - | - | - | - | - | ||||
| 3F | Conference Room (Green Room) |
65 | 20 | 2.9 | 6.75 | 9.50 | 2 | 35 | - | - | 50 | 33 | |
*1. Including foyer, mid & small size banquet halls for up to 1,600 people
*2. Including the Foyer increases the electrical capacity by 16kw
Various Price Lists
| Facility | Venue (charge per hour) | Exhibition (charge per day) 9:00-21:00 | ||||
|---|---|---|---|---|---|---|
| 9:00-16:00 | 16:00-20:00 | off season (Jul, Aug) |
peak season (Jan-Jun, Sep-Dec) |
|||
| 2F | Large Banquet Hall (Hagoromo) |
Full Room (permanent stage) |
187,000 yen | 258,500 yen | 1,210,000 yen | 1,936,000 yen |
| 2/3 | 138,600 yen | 198,000 yen | 847,000 yen | 1,320,000 yen | ||
| 1/2 | 110,000 yen | 151,800 yen | 665,500 yen | 990,000 yen | ||
| 1/3 | 60,500 yen | 88,000 yen | 363,000 yen | 605,000 yen | ||
| Mid-size Banquet Hall (Meikai) |
Full Room | 37,400 yen | 51,700 yen | 239,800 yen | 352,000 yen | |
| 2/3 | 26,400 yen | 37,400 yen | 170,500 yen | 253,000 yen | ||
| 1/3 | 13,200 yen | 18,700 yen | 84,700 yen | 126,500 yen | ||
| Small Banquet Room (Heian) |
Full Room | 33,000 yen | 46,200 yen | 214,500 yen | 313,500 yen | |
| 2/3 | 22,000 yen | 30,800 yen | 143,000 yen | 209,000 yen | ||
| 1/2 | 16,500 yen | 23,100 yen | 107,800 yen | 157,300 yen | ||
| 1/3 | 11,000 yen | 15,400 yen | 71,500 yen | 104,500 yen | ||
| 3F | Conference Room (Green Room) |
13,200 yen | 18,700 yen | 82,500 yen | 121,000 yen | |
*Above prices excluding tax.
Exhibition
Rent will be on a per day basis from 9:00-21:00.
Room charge for installation and set-up as follows.
| After 9:00 on day of event | Free of charge |
|---|---|
| Day before event | 50% of room chaerge |
Principal features of the banquet hall
| Permanent stage | Large stage with width of 16.4m×depth 5.4m |
|---|---|
| Video | Three high intensity projectors. Various video images can be projected. Large screen with dynamic dimensions of (9.0m×4.5m) |
| Lighting | Equipped with dimming control system for both central and divided control. |
| Audio | Clear sound quality using integrated digital controls without the need for a sound team. Sound mixer with the maximum 32 channels installed. Accommodates a variety of occasions from concerts to seminars. |
| Speaker | Realistic and high quality sound from a 5.1ch surround sound speaker system with flying speakers installed in the room. |
| Ceremonial Hall | Both chapel and temple are permanent facilities. |
| Parking | 530 spaces |
| Special Equipment | Twelve head moving light effect machines. Special effects of contrasting lights. |
| Other | Equipped with a freight elevator and distribution switchboard for events. Convenient for a variety of uses such as exhibits, product presentations,and fashion shows. |


